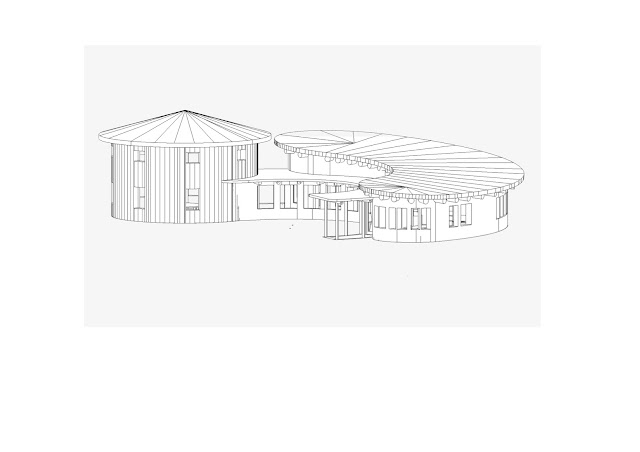The original ranch style home was 2216 sf. Among its many flaws, these three were most interesting: 1) to enter the main bedroom one had to go through the bathroom with its sunken tub directly in the pathway, 2) another bedroom had no bathroom so one traipsed through the public areas to get to it, and 3) closets for two bedrooms had exterior doors accessing directly the entry porch. Design marvels!
The new, updated ranch home is 2468 sf. Many, many changes are incorporated into this new design including fixing the three flaws mentioned above. The home now has good flow, an open plan, dynamic vaulted ceilings, and lots of interior natural light. A multitude of skylights, a clerestory, bay windows, and gable end windows in the living room were added. An exceptional kitchen and pantry was created. It has beautiful cherry cabinets, granite counters and stainless appliances - these you would expect. More important, though, is the space, task and storage function. And the bathrooms - you would actually want to be in the new ones.













